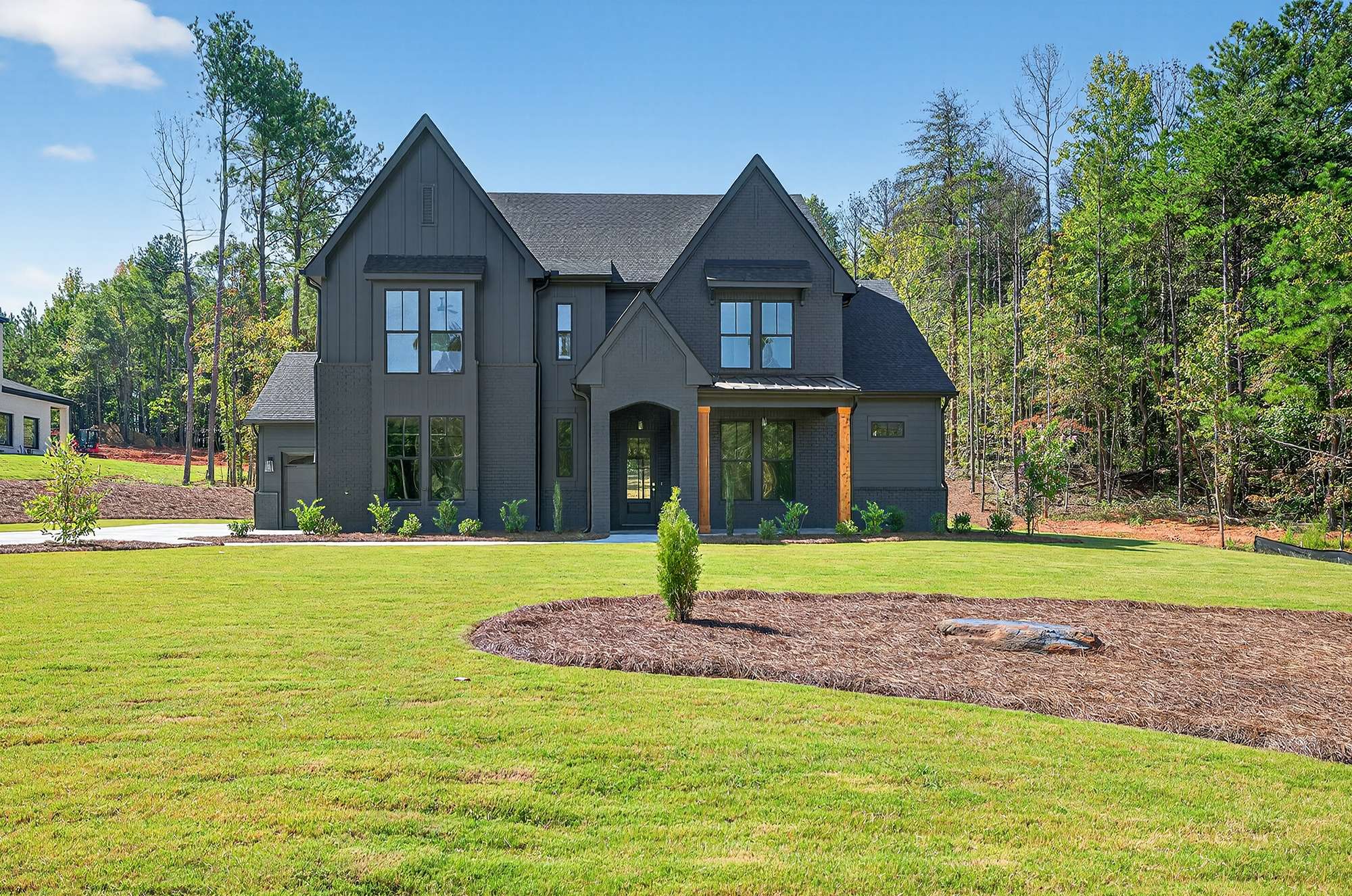
Limited Time Savings on Select Homes
Ask About No Payments until May 2026
Offer Ends February 28, 2026
Click here to find your new neighborhood!

Abigail is available at Town Farms.
5 Beds
3930 Sq Ft
4.5 Baths
3 Car Garage
Step into the Abigail, a home designed for those who seek the extraordinary. This rare dual owner’s suite layout offers ultimate flexibility, with primary retreats on both the main and upper levels featuring spa-inspired baths and custom closets.
The main level boasts 10-foot ceilings and a sun-filled open layout centered on a designer kitchen with a massive island, custom cabinetry, and a hidden walk-in pantry. The family room, with a fireplace and built-in bookcases, opens to a covered porch overlooking a private backyard—perfect for entertaining or relaxing.
Upstairs, secondary bedrooms offer private baths and ample closets, while a versatile loft and second laundry room add convenience without compromising style. Every detail reflects meticulous craftsmanship and premium finishes, making the Abigail a home that defines refined modern living.
We would love to show you more. Reach out to us by phone or email today and our on-site New Homes Specialist will be happy to help you and answer any questions you may have.
866-506-8805