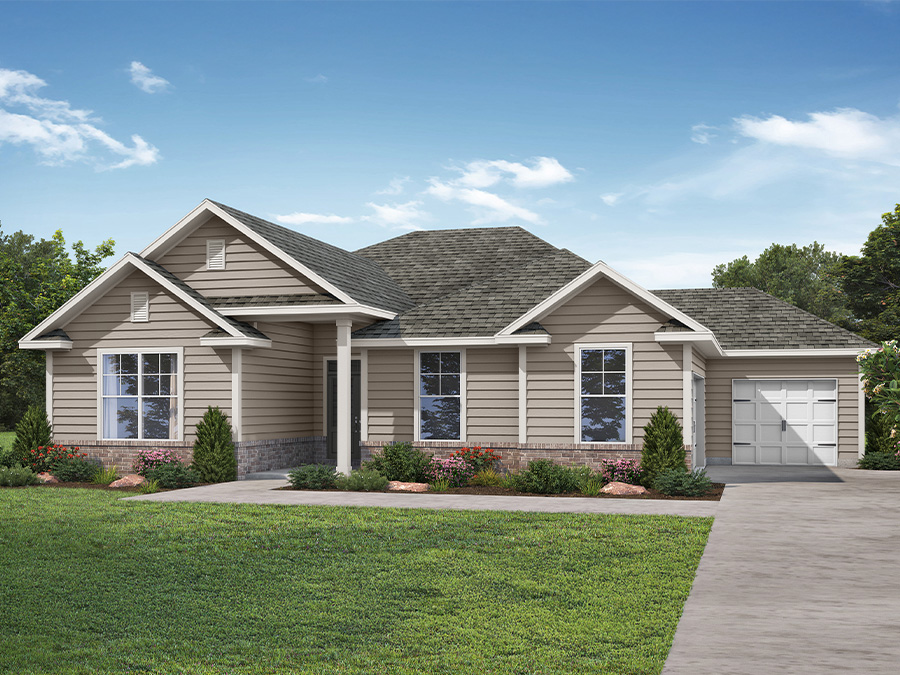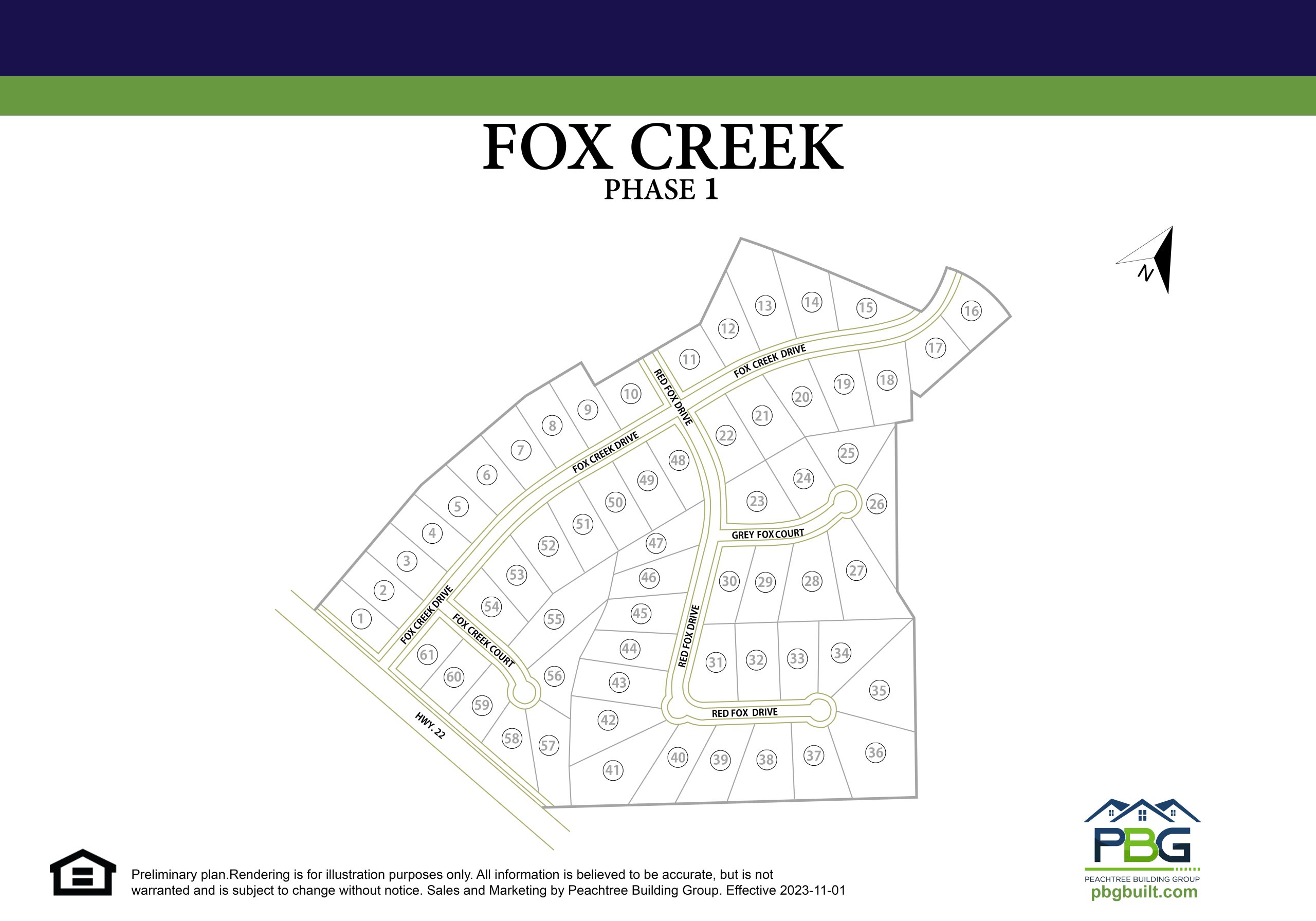*Use toward closing costs or interest rate buy-downs. Must use builder’s preferred lender – contact an agent for full promotion details, offer valid for a limited time so act fast, contact agent for details.
Location and Accessibility
In the picturesque town of Haddock, Georgia, between Milledgeville and Macon, new single-family homes are being built in the neighborhood named Fox Creek. This impressive neighborhood is known for its peaceful atmosphere, generous-sized lots, and easy access to the conveniences of Haddock and the surrounding areas.
Home Designs
At Fox Creek, the blend of tradition and modernity is evident in the exquisite home designs. Review our ranch or two-story floor plans; you’ll find one just right for your family.
Community Lifestyle
Life at Fox Creek is a harmonious blend of community and individuality. Enjoy the tranquility of an established neighborhood where neighbors become friends, and the streets are perfect for a leisurely stroll. With the community’s generously sized lots, Fox Creek embodies the true spirit of upscale, small-town living.
Pricing and Financing
Fox Creek offers the opportunity to own a piece of comfortable living starting in the high $300s. Be sure to inquire about our incentives and flexible financing options.
For more information and to schedule a visit, contact one of our Peachtree Building Group agents. Your new home in Fox Creek awaits.

Introducing Lot 6, a beautifully designed Woodridge Ranch-Style Floor Plan set on an expansive 6+ acre lot. This standout one-story home offers 4 bedrooms, 3 bathrooms, and approximately 2,830 sq. ft. of well-planned living space, all in a serene, private setting.
Step inside and discover a spacious foyer, flex room/office, open family and dining rooms, and a covered back patio—perfect for indoor-outdoor living. Lot 6 is loaded with high-end finishes, including a 40′ Roca Calacatta fireplace, white cabinetry, Dallas White granite countertops throughout, matte black cabinet knobs, and a sleek Desert Gray 3×6 backsplash with white grout.
The gourmet kitchen in Lot 6 features stainless steel appliances—electric double oven, cooktop, microwave, and dishwasher—a large center island, and three stylish pendant lights. The owner’s suite on the main level includes a luxurious bath and walk-in closet, offering comfort and convenience.
You’ll find LVP plank flooring (color Aruba) throughout key areas—foyer, hallway, mud room, powder bath, kitchen, breakfast, dining room, laundry room, and master bath—with plush Dove-colored carpet in all bedrooms and the loft.

We would love to show you more. Reach out to us by phone or email today and our on-site New Homes Specialist will be happy to help you and answer any questions you may have.
866-370-6303By Appointment Only.